The Hungarian Government declared 2014 – the 70th anniversary of the deportation of Hungarian Jews into concentration camps – a Holocaust Memorial Year. Its decision was based on the conviction that the Hungarian Holocaust is a national tragedy for both the Jews and for the Hungarians. The restoration project of the synagogue was part of the particularly diverse series of commemoration events. For this purpose (and besides other synagogues in Hungary) a building, beyond the current borders of the country but linked to the Hungarians – in particular the Hungarian Jews – in the Carpathian Basin, became the focal point of the government: the Art Nouveau monument synagogue in Subotica (Szabadka in Hungarian).
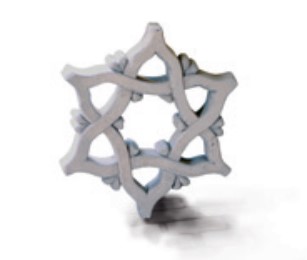
The building, designed by two famous Hungarian architects, Marcell KOMOR and Dezső JAKAB was handed over to the very populous Jewish community in Subotica. The spatial organization and decoration is defined by the style elements of the Hungarian Art Nouveau which was regarded as modern at the time of the construction.
The synagogue is currently owned by the Local Government of Subotica Municipality. In 1975 the Institute of Historic Preservation in Vojvodina (Vajdaság in Hungarian) Province declared the building a monument. In 1989 a competent special committee of UNESCO made a recommendation for its entry into the world heritage list but the administration process got interrupted due to the outbreak of the Yugoslav Wars. In 1990 Serbia also listed the building among the monuments of high priority.
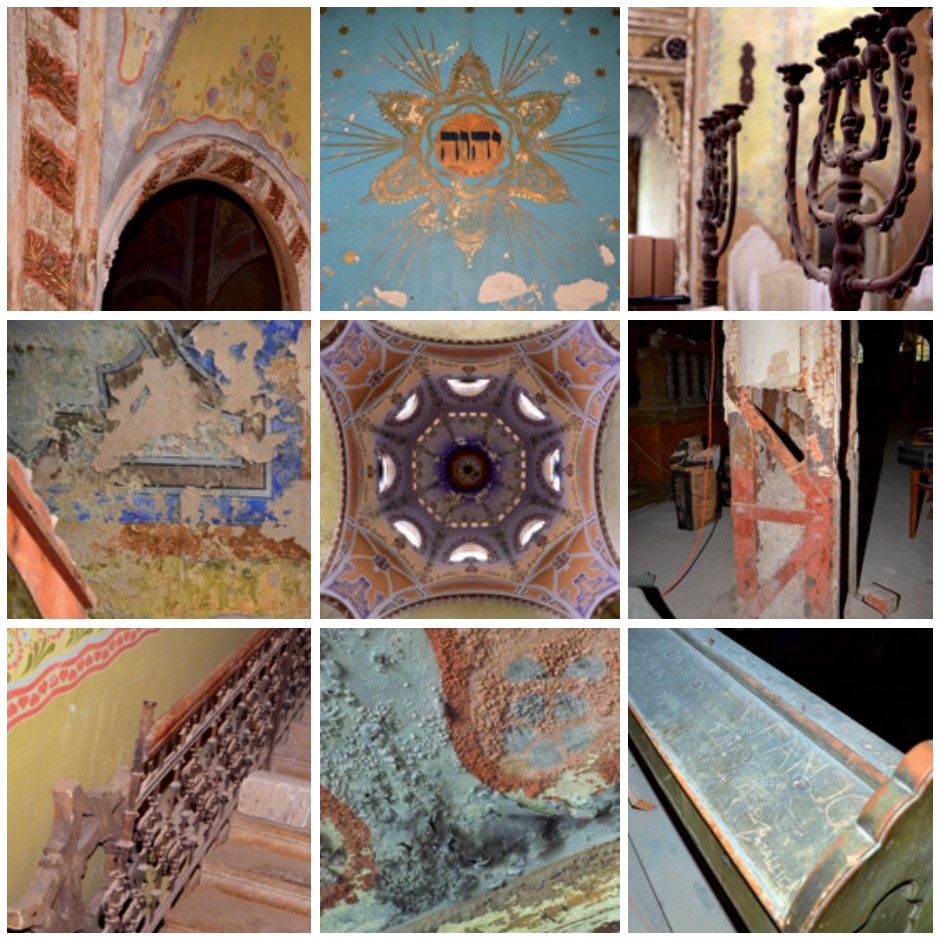
The Local Government of Subotica Municipality began this time to restore the exterior facades and roof structure of the building from its own funds plus bidding and fundraising resources which had been going on for several years. The restoration of the facades was finished between 2013 and 2015 but only the grant decision of the Hungarian Government made it possible to restore the whole building and to add a new function thereto.
In preparation the Hungarian Consulate General in Subotica assessed the condition of the synagogue. It set as a target the restoration of the full building interior, the installation of building technology and the environmental planning, i.e. a complete restoration of the synagogue as a monument using Serbian and international funds as well. The Hungarian Government provided the total grant of 836,000,000 forints (cca 2,697,000 euros) in several instalments. The financial grant was completed by a professional support: in order to ensure the proficiency and long-term conservation of the project elements, to be implemented from the government grant, it was indispensable to involve a Hungarian heritage protection expert as a consultant and to continuously follow-up the restoration.
The beneficiary of the grant was the Hungarian National Council (hereinafter referred to as: HNC), the autonomous body of the Hungarians in Serbia and as such it became the strategic partner of the Hungarian Government. The HNC had a wide experience in architectural investments because it hosted the restoration projects of several Hungarian memorial sites.
However, the Hungarian government grant had a precondition: the long term conservation of the restored building and its sustainable utilization for community purposes, being worthy of the monumental values should be ensured. The tripartite agreement was intended to serve this purpose which was concluded by the Local Government of Subotica, the Jewish Parish and the HNC for 99 years. Pursuant to the above agreement the local government as owner shall ensure the conservation, maintenance and operation of the monument, with particular care for its monumental values. The synagogue preserves its sacral function and it is a place of worship run by the Jewish Parish in Subotica. Its permanent exhibition is a tribute to the Jews in the town and occasionally hosts cultural and public educational events under the supervision of the Subotica Synagogue Trust and the HNC. And last but not least it is also a touristic sight the utilization of which is coordinated and supervised by the local government upon consultations with the HNC.
The interior restoration of the synagogue in Subotica – due to the joint efforts of the local and other Hungarian professionals – was finished in a record time, only within 14 months.
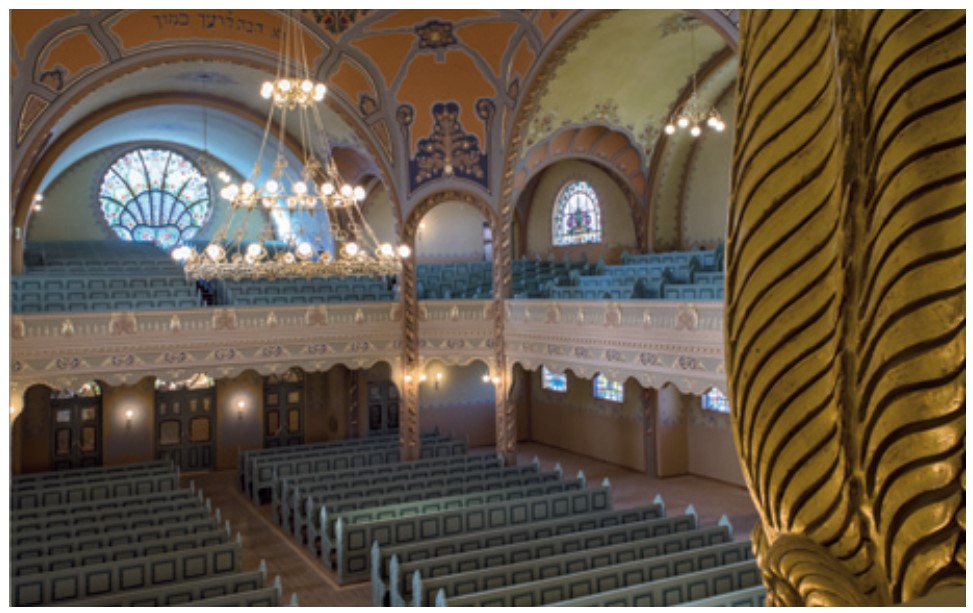
Implementation
A non-restorer’s intervention for the purpose of monument protection: the installation of floor heating
For the designers of historic buildings one of the major difficulties is that it is rarely possible to set the modern technological and electric systems (heating, ventilation, vapour technology, lighting) in these buildings without destroying the monumental values and by hiding such installations from the eyes so they do not disrupt the united scenery of the historic space.
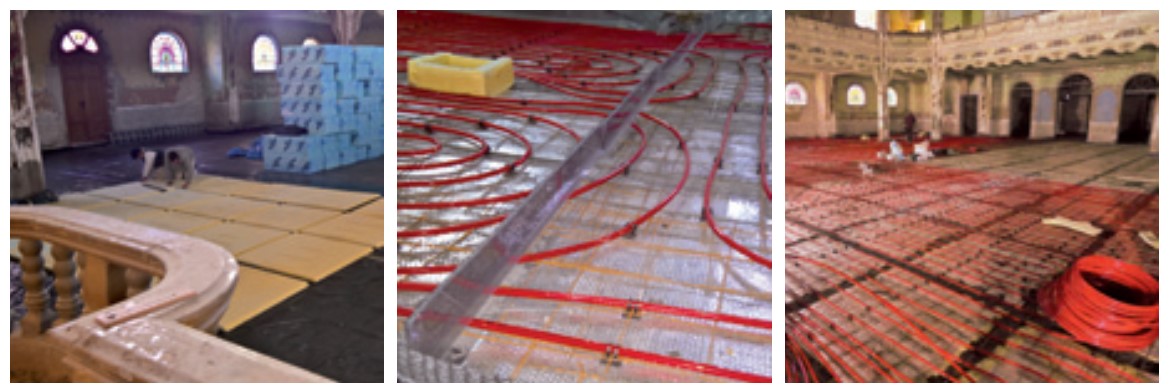
The Hungarian Government did not accidentally set as a priority grant objective the installation of building engineering technology in the synagogue since its deficiencies resulted in a very high level of deterioration of the synagogue from the 1980s. That time an avant-garde theatre moved to the building so its deterioration accelerated due to load of vapour caused by the occasional heating and the increased number of visitors. Its closure by the local government as the owner of the building made the situation even worse because even the traditional ventilation was excluded this way. The first victim of humidity was the most spectacular element of the building interior, the art nouveau ornamental decorative painting. The mortar being the support material peeled off the walls due to the humidity and leaks – most strongly in the area which mainly amazed the visitors by its integrity: in the central dome.
In case of most monuments the restoration results in a partial or full change of function. The restored synagogue is not mainly intended for rites: it will be utilized as a venue for occasional religious events by the parish and for periodic cultural events by the municipality while it will always be open as a touristic target location for the visitors. This complex function attracts into the building a number of people which varies daily or even hourly and which results in a changing internal moisture content in the building.
During the restoration planning a Hungarian expert, on behalf of and financed by the Hungarian Government, analysed in accordance with the above facts the building physics characteristics of the synagogue and made recommendations for the interventions required for reaching the balance in the new temperature, air technology and vapour dispersion according to the planned functions. The tempering heating – beside the “vapour eating” cabinets hid on the balconies – constituted the backbone of the interventions which together with the accessory heating elements ensures an internal temperature of 10-12 degrees Celsius evenly throughout the year.
The heating pipes could be hidden even better than the range hoods: they got concreted into the floor. The new order of floor layers was developed on the preserved previous floor concrete: the new dampproofing, the thermal insulation with heat reflective layer. The heating pipes are placed on the thermal insulation which is closed by the floor concrete under the covering.
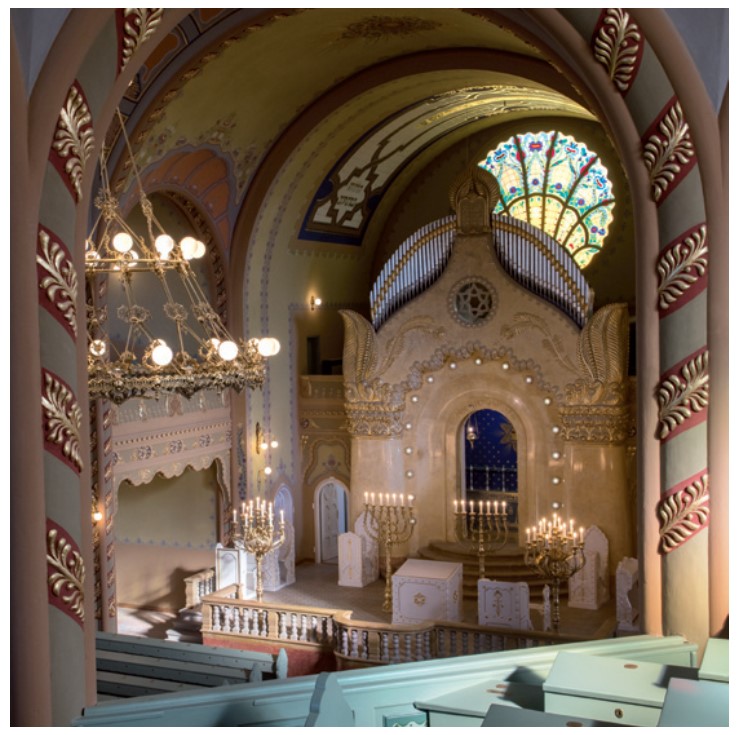
5200 square meters decorated surface, 4 month, 22 people: re-making of mortars and decorative painting
All over the interior space of the synagogue, with the exception of the Torah case cabinet there is a dense and colourful labyrinth of stylised plant and geometric ornamentations, conceived by the Hungarian Art Nouveau style. With the splendid colours the designers aimed to fill the believers coming to the church services with the feeling of joy. The golden relief ornamentations show the Jewish spiritual richness.
However this rich world of colours was carried as a support material by such an adhesive painting layer with extremely poor resistance which fell even by one touch. The working method of restoration could only be the removal of the old painting and the accurate repainting on the basis of the pre-taken samples. The old painting layer could be preserved only on two areas which became the so-called witness surfaces designated by the painter restorer on the walls. The sad fate of adhesive painting also warned the restorer professionals that this time they shall apply on the walls such a support material i.e. mortar which will be resistant for a long time and which will also preserve the decorative painting on its surface. Because of the monument building the traditional materials and technology should be brought to the fore. Another criteria was that the new mortar should “breathe” in order to enable the vapour diffusion and to prevent the walls from getting wet again. Finally the needs of the painter restorer should also be taken into account who later applied the decorative painting on this mortar.
The painter restorers came from Hungary and carried along the Italian-made paints with lime base and mineral colourants. It happened that 22 persons were working at the same time on remaking the decorative painting of the walls. They took samples in advance from the patterns of decorative painting and they made templates accordingly. In the staircases they managed to reconstruct the ceiling painting on the basis of an archive photo. After placing the templates on the walls they filled in the free surfaces with fine concentric brush movements, by repeating this operation in respect of each colour again and again. They completed the painting with freestyle handwork. The pre-prepared templates should be always adjusted to the curved surfaces on the domes and vaults.
There was a similar division of labour in respect of the restoration of the columns with riveted steel frames and mortar covering. The plaster ornamentations, renewed or newly made in Hungarian workshops, were fitted in the columns by the restorers. The gilding works of the plaster elements were made on the spot with the metal gold used also at the time of construction. Real gold leaf was only applied on the wood furnitures just like at the time of their making.
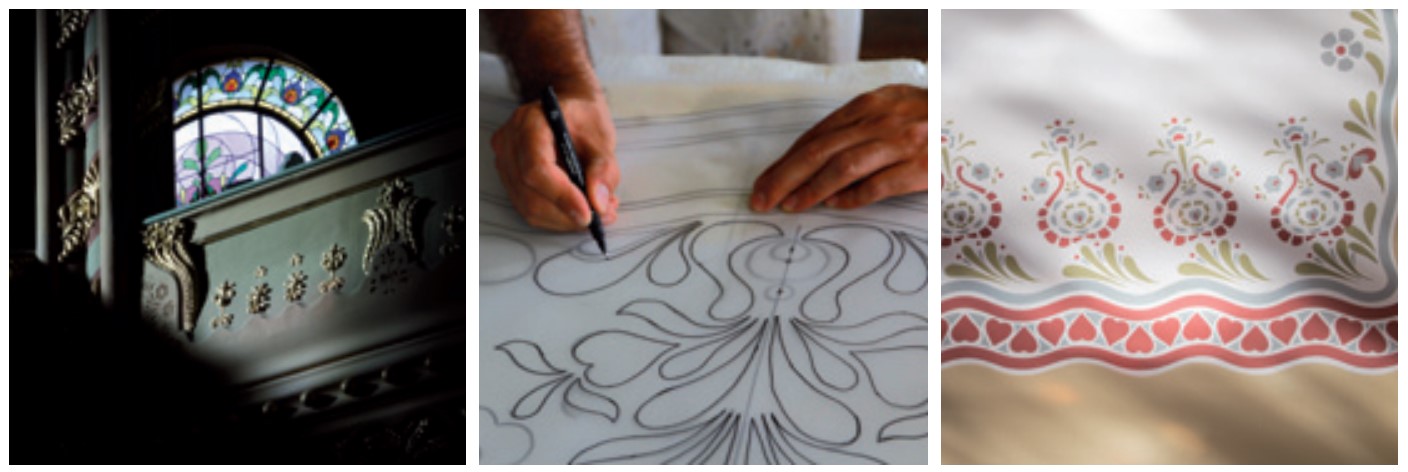
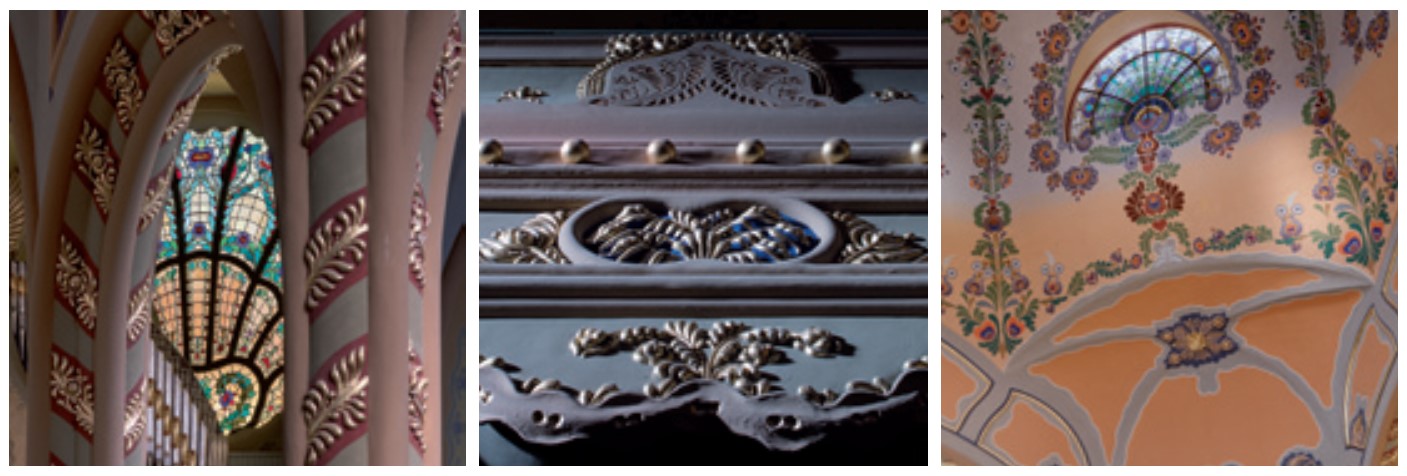
When the invention of a german master builder meets the innovation of the hungarian designers and the professional experience of the local manufacturers: The RABITZ
The synagogue of Subotica is special concerning its appearance and structure. The loose soil could not bear the giant dome therefore it is held by concrete columns sunk under the ground. This is the first example of the use of concrete, the renewal of building technology in the 20th century. The use of iron is also a new building solution in that age: the iron structure holding the central dome is hidden behind the plaster ornament. The central dome with a great arch and steep angle is of a Rabitz structure. This lightweight structure named after its inventor, Carl RABITZ a German master builder is just a plaster mortar applied on a net. Its net weight is much less than that of the brick domes so it can form such a great central arch. All the domes and vaults of the synagogue have such a structure.
A monument restoration process often goes together with the use of unusual materials and technological methods. It also makes the working processes more difficult that the condition of the covered structures may be much worse than expected and the technologies not used nowadays require a special professional experience. The restorers of the synagogue of Subotica had to face all the above challenges, in particular during the partial reconstruction of the damaged Rabitz vault of the Western hall.
By the renovation they only kept the Rabitz steel net from the original structure because the plaster fully peeled off it. They constructed a concrete shell above it which relieves the structure and they applied the plaster below and extended the vault edges. They managed to edit the vault net so carefully that the edges made by handwork accurately crossed each other in the appropriate structural intersections. Since this structure and technology is no longer the part of our current building practice the preparation of the vault net and the application of the proper plaster mortar were considerable feats of engineering.
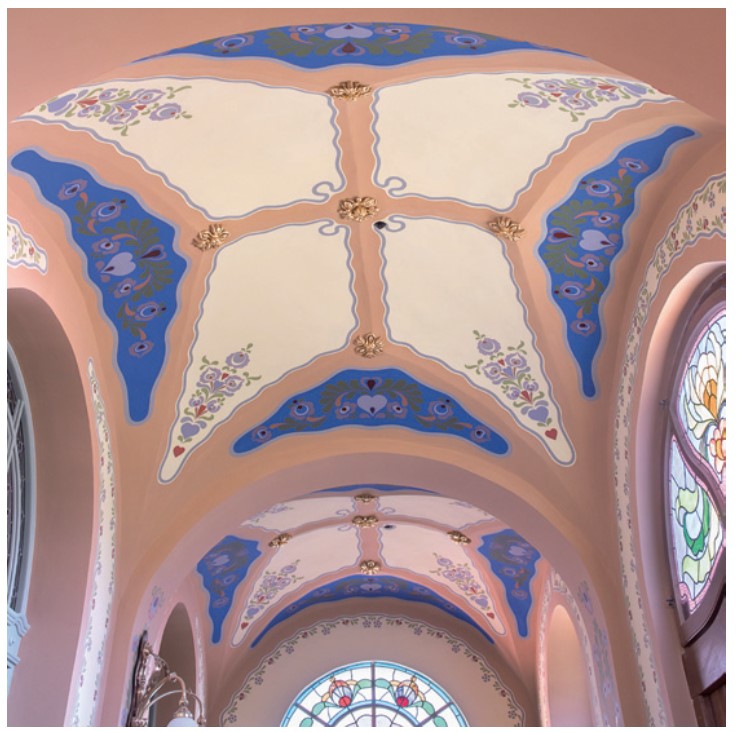
The historical authenticity sometimes tries the contractor Who Will not give up: the floor covering
Originally the ground floor of the synagogue had a covering made of coloured cement tiles. When the manufacturer picked up, cleaned and counted the remaining floor tiles at the beginning of the restoration, it was found that many of them were damaged and there was not enough amount of any type. Unfortunately, it was also revealed very soon that there is no enterprise in Serbia or in Hungary that could produce the missing tiles. Finally a Moroccan manufactory undertook to produce the cement tiles, made of a coloured material in its upper layer of 3-5 mm, pressed in forms, having an embossed walking surface and a pattern being same as the original ones.

The preparation of the covering on the ground floor could only be started after the completion of the restoration of the full building interior and dissembling the stands. The laying down of the tiles required a provident planning because old and new tiles were mixed. Like in many times before, the authentic restoration of the monumental value posed an extraordinary “challenge” for the designer and the manufacturer. Because the new cement tiles followed the patterns, colouring of the original ones, and also the diverse shrinkage thereof due to the firing made in several phases. The sight of the restored floor covering suggests though that no effort was in vain.
The restorers have a lot of arguments at Work but they learn from each other this Way: restoration of benches
In the ground floor space of the synagogue the colouring starts with ocher- brown colours which symbolise the land of Judea then going to higher floors the colours turn to pink and light blue, then at the height of the dome deep blue prevails. The dome is closed by the golden sun; this way the life on earth connects to the heaven. The green-blue coloured benches merged into this unity.
However, the original colours of the benches were not known at all before the restoration. There was also an idea of painting them blue since this is the colour of the benches in the small synagogue. But the selection of colour could not be discretionary; the question of colour should be answered by the probing search carried out by the restorers before the work gets started. This excavation resulted in a shade of green-blue colour. They also had to pay attention to that the renewed colours on the other wood furnitures of the synagogue, restored by different methods shall be of the same shades. For this purpose the full quantity of paint required for repainting or painting the wood furnitures was mixed so as to ensure the identity of the shades of colours.
Both the colour of the benches and the technology of restoration were the subject matter of serious considerations and professional debates as well. The restorers preserved the blue-green coloured tempera painting on the benches but they cleaned it chemically. In order to protect it they covered it with a colourless isolating layer then they applied thereon a new, oily but matte painting being similar to the original colours and more resistant to usage. In the decision preparation phase one prototype was made by each technology then when the professionals chose the above mentioned prototype, they still found the original colours by several paintings.
The restoration of benches on the ground floor was made in a workshop in Subotica where they could apply the green-blue basic colour by using industrial technology. It was in contrast with the immobile benches fixed to the wood structure of the balcony, which were painted on the spot fully by hand so that the spray painting technology shall not damage the other freshly restored wall surfaces and furnitures of the synagogue.
The restorer’s search found on the back of the benches a green coloured tendril motive as well which could not be seen under the darkened layer of enamel. This tendril together with dots and small hearts for filling in the corners was “painted” by hand on every bench – just like 115 years ago! For the purpose of historical authenticity they did not use any template. So why are the patterns not identical, not “even”? They have never been as such!

The signs of a rich pAst of the Jewish community in Subotica: small copper plates fitted to the benches
According to a news report from the time of the construction the synagogue had seats for 850 men on the ground floor and for 550 women on the balcony. The serial number and the name of the parish member sitting then in the benches were engraved on the small copper plates of the benches. By the time of the restoration many of these small copper plates got lost. The remaining small plates were not replaced by new ones but were cleaned, polished and covered with a protective layer of enamel.
However, the serial number and names could not be placed again according to the original order because the lines of benches on the ground floor got shortened and some benches were removed – giving space for the traffic and a possible exhibition on the wall later. Therefore the question emerged that which benches and which name plates should or should not be preserved. The answer to this question could not be left to chance since the distribution of seats was also an integral part of the monument. The historical authenticity required that in cases when the bench is preserved and serial number and name thereon is accurately known, the proper metal plates shall be placed back. And the parish decides which benches and names should be removed due to the current functional needs.
However, the parish did not forget any of its members. Therefore in the hall of the synagogue such a wood board is intended to be placed which will display the true complete seating chart of that time. The names readable on the small copper plates fixed thereon – just like on the benches – will preserve the memory of all parish members and help the visitors in visualising the then great population of the Jewish community in Subotica whose number later significantly declined during the Holocaust.
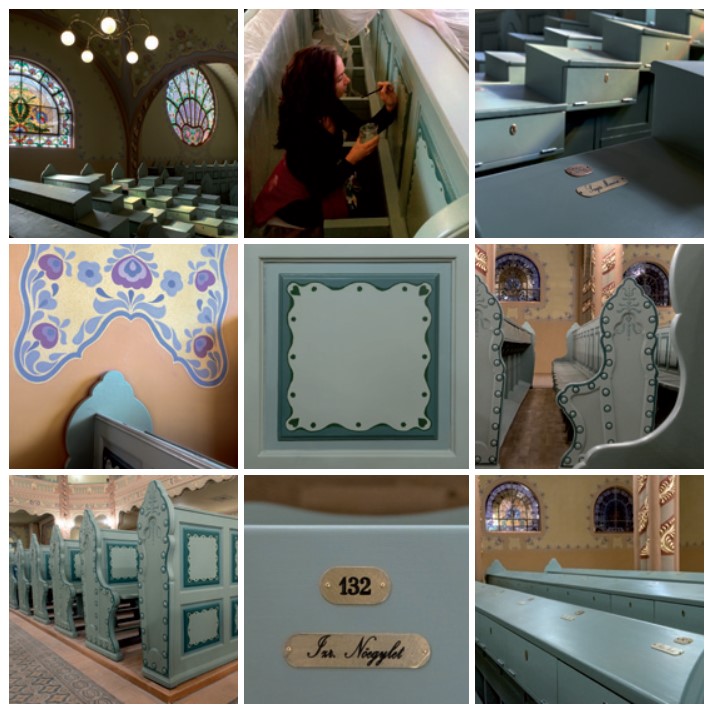
When only a prudent analysis and planning helps: completion of the central chandelier
If one entered the synagogue before the restoration, he could firstly stare at the chandelier laying on the floor. The solemnity of the interior space was lifted before by this yellow brass chandelier hanging from the dome which is a real masterpiece of applied arts. The chandelier – just like the brackets and banisters – had a lot of missing elements when they were delivered to a workshop in Hungary for the purpose of restoration.
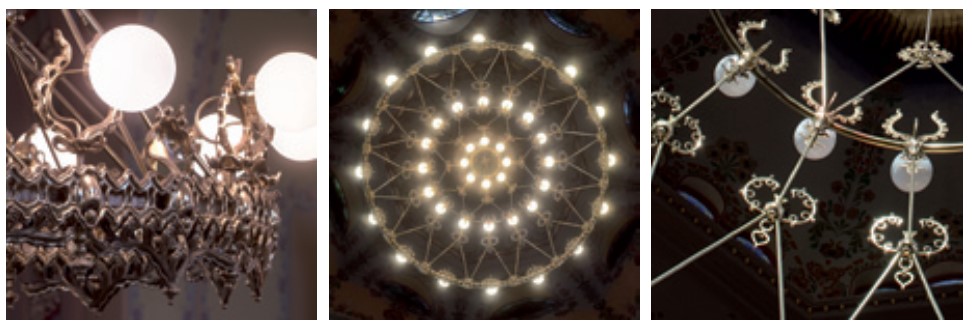
For the purpose of its authentic restoration the archive photos and assessments had to be checked. The missing element only seen on photos was modelled by a wood sculptor. He had to adjust the size thereof to the ratio readable from the photos and the remaining elements, taking into consideration the shrinkage caused by the moulding as well. He finalised the ornamental shaping of elements after having carefully studied the low-resolution archive photos because there was no analogy applicable to the uniquely designed chandelier and its designs – if there was any – had been already destroyed.
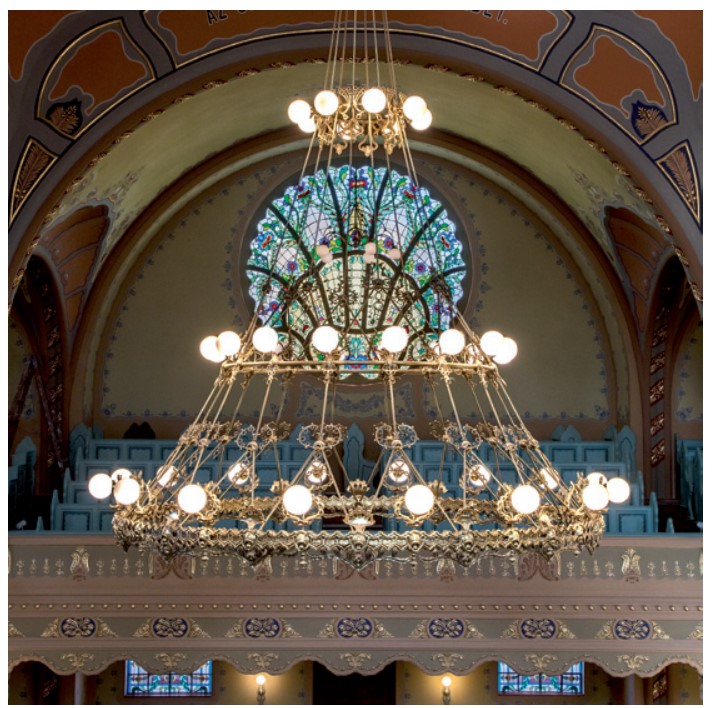
A small glass-making workshop follows in the footsteps of a great predecessor: restoration of the coloured Window and door glasses
The colours of the interior space of the synagogue, carefully composed by the designer architects were not only developed by the colours of the decorative painting of the walls and the interior fittings but also by the natural light flowing in through the colourful glass windows. The window plates made of colourful glass tiles inserted into a metal net and the similar door glasses were made in the workshop of Miksa RÓTH, the renowned master of the Hungarian historicism and Art Nouveau who worked for several places in the historic Hungary and for the Hague and Mexico City as well. For their restoration one should give thanks to the handwork of the masters of a small glass-making workshop in Subotica.
The glass-makers working with extraordinary care tried to preserve the original pieces and they made the strictly necessary supplements in the same depth, with the same fabric, with the same surface design and with the same shade of colour as those of the original plates. They did not sacrifice the glass plates used at the time of the construction and they did not replace them only in order to ensure the full identity of the shades of colours. And in case of the indispensable supplements they preserved the original shades of colours.
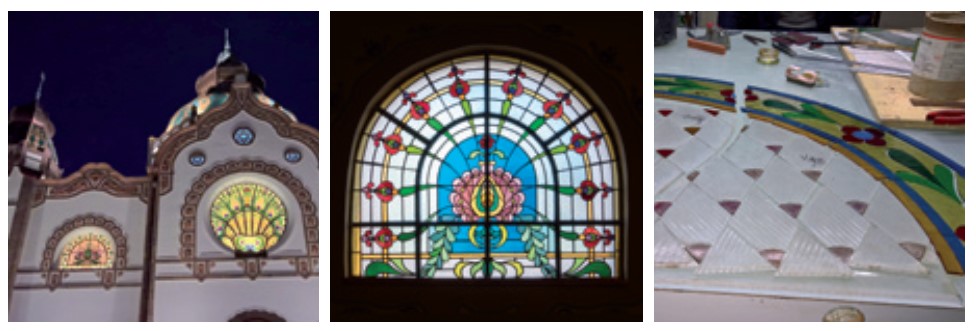
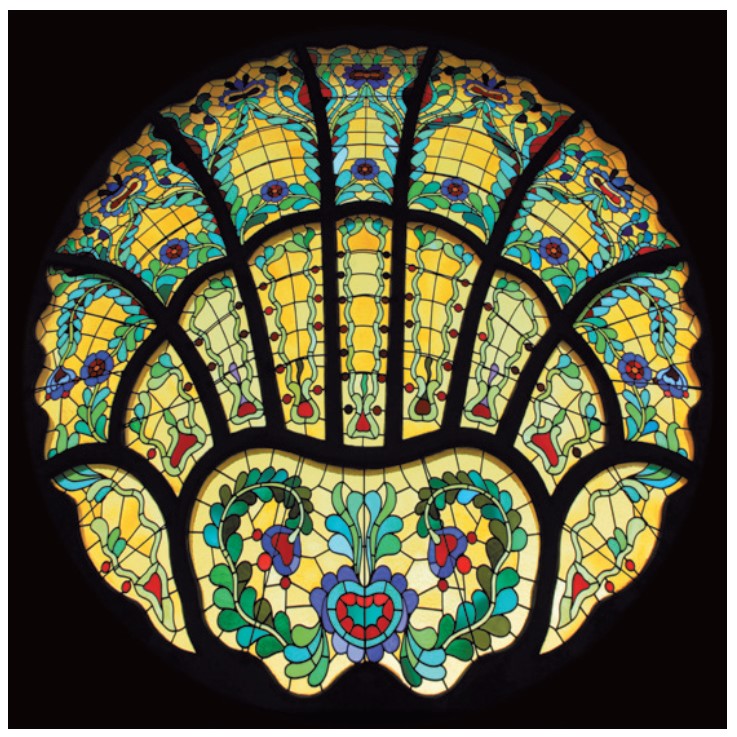
The Importance of the Project
During the restoration, between 2 November 2016 and 31 December 2017 there was a signpost on the fence of the synagogue announcing that visiting the building as a construction site is temporarily not allowed. Still it was hard to keep away the bona fide visitors.. This interest showed that many people feel the synagogue of Subotica as their own.
The synagogue is the integral and inalienable part of the Hungarian cultural heritage, an outstanding piece of the cultural heritage values in Serbia, the historic legacy of the Jewish community and a jewel of the European architecture. Its restoration, implemented by the cooperation of the Serbian, Hungarian and Jewish people, was a common interest beyond any daily political or particular interest. A building having such a potential was predestined to be reborn as an exemplary facility.
Above all the building is an example of the implementation of the theories and practices of the modern monument protection. In respect of the monument restoration there are different monumental professional and technical protocols applicable in each country therefore the Serbian and Hungarian standards had to be harmonised. In the course of this mutual learning process the Hungarian professionals always tried to apply the conservator’s- restorer’s approach stating that the support material of the monumental value is the material itself therefore the monument shall be preserved in every part thereof in its material reality, instead of remaking the historic, architectural and decorative elements.
In 2005 in Faro, Portugal, the Council of Europe adopted the framework convention on the value of cultural heritage for society. This convention states that irrespective of the property relations “every person has a right to engage with the cultural heritage of their choice, while respecting the rights and freedoms of others”, and it also introduced the definition of heritage community. The heritage community „consists of people who value specific aspects of cultural heritage which they wish, within the framework of public action, to sustain and transmit to future generations.” Such a community was established also during the restoration of the synagogue of Subotica.
For the purpose of the Fundamental Law Hungary shall bear responsibility for the fate of Hungarians living beyond its borders and the cultural heritage values related to Hungary which are located beyond its borders. It is an important circumstance that the HNC assigned with the duty of restoration is such an institutional framework of cultural autonomy in Serbia which may be exemplary for any state or national community of Europe.
Until the Holocaust the Hungarian Jews – by way of its integration – became an integral part of the society while preserving its traditions. There is no better way to prove a peaceful co-existence than the synagogue of Subotica, built in the style of the Hungarian Art Nouveau with Hungarian folk art motives which is therefore usually interpreted as the architectural manifestation or imprint of the integration of the Hungarian-speaking Jews. The financial and professional participation in the restoration of the synagogue shows quite well also to the international public opinion the commitment of the Hungarian Government for the protection of the Jewish legacy.
Article 167 of the Lisbon Treaty also regulates the multiple responsibilities of the Hungarian Government toward the synagogue of Subotica: “The Union shall contribute to the flowering of the cultures of the Member States, while respecting their national and regional diversity and at the same time bringing the common cultural heritage to the fore.” In Subotica all participants of the restoration of the synagogue acted in accordance with the spirit and word of this fundamental treaty whether they have or have not read it. And the way the synagogue, with its style features declared to be Hungarian at the time of its construction, suggested the integration of the Jewish into the Hungarian society, the current joint restoration may also be regarded as a step of an integration process during which Hungary and Serbia – a current and a future Member State of the European Union – preserved the common cultural heritage of Hungarians, Jews and Serbians for the future generations.
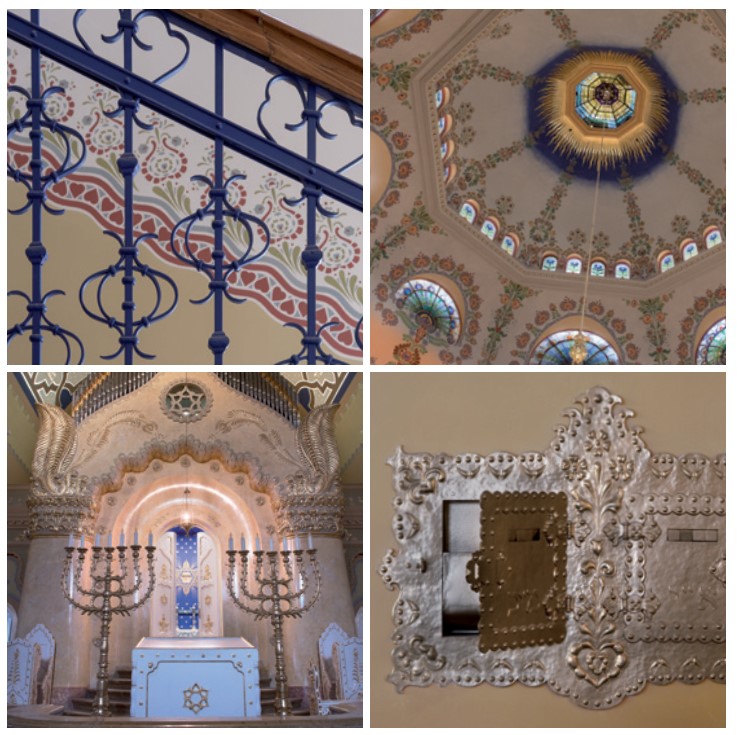
THE BROCHURE SUPPORTED BY THE HUNGARIAN PRIME MINISTER'S OFFICE, THE HUNGARIAN MINISTRY OF FOREIGN AFFAIRS AND TRADE, THE HUNGARIAN NATIONAL COUNCIL (SERBIA), THE JEWISH COMMUNITY IN SUBOTICA, CONSULATE GENERAL OF HUNGARY IN SUBOTICA AND THE CITY OF SUBOTICA ASSEMBLY.